Something I have been wanting to re-visit for quite a while, is some reflections on one of the projects I did during my time at the Game Development course, in this case with some of the creative work done in relation to the project “KNighttime Adventures: A Tale of Toys”, in which shaped most of the story, setting and level design. However, the most fun thing to talk a bit more about in detail, is the latter of those things: The level design.
Before getting too much into the various levels and such, it is rather important to quickly go over the setting in which the game was meant to be set. The player takes the role of a boy, Jacob, that wakes in the middle of the night and finds out his beloved teddy bear, Theodor, has been torn apart, only leaving his head. Obviously, Jacob wants to find and repair his beloved companion, and is guided into the basement of his house by Theodor’s head to find the remaining parts.
The game idea then built upon the notion that Jacob has a rather wild imagination, and imagines that the different areas of his house are different themes, based upon the surroundings. These different areas would contain different levels, that would be warped based on the thematic setting, by using and drawing inspiration from various different objects and the like, found near the given section of the general area. For the basement, we made a connection based on medieval dungeons. An overview, along with a screenshot to show a look from around the center of the room, facing the paint buckets in the north. I will get back to those, specifically, a bit later.
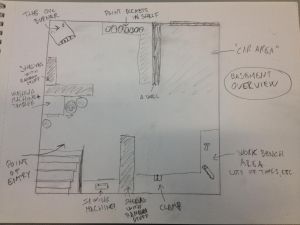
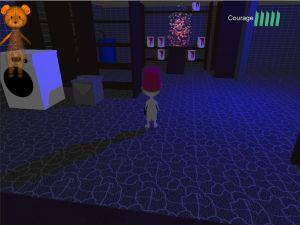
As the game was meant to be a vertical slice, we decided to focus on one of the different sub-levels of the basement, which revolved around the workbench area seen at the lower right part of the overview. The idea here was to emphasize on the gradual imagination of Jacob, by both using different work-bench tools as monsters, as well as having a set of caves formed under the workbench. A very early version of the level was meant to be focusing purely on the work benches, but these turned out to be a good foundation for the gradual imagination. The idea for that was based on the notion that kids – or, at least I did myself – often hid under tables, benches or likewise, and imagined them as caves.
The main purpose of the start of the level was to enhance the player’s defensive abilities, by either blocking the dragon lamp’s attacks from afar or hiding behind objects to avoid them. In the exterior part, the player is forced to kill the only dragon lamp in the room, atop the workbench. The location is shown on the below pictures and, upon death, flings a fireball to the wall under one of the benches to create the entry to the actual cave-system.
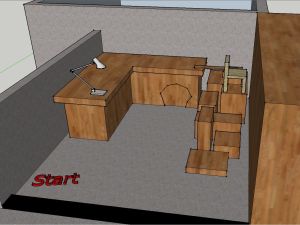
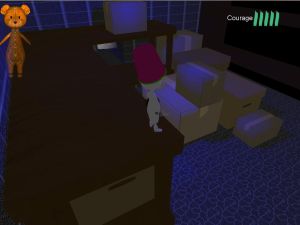
The insides of the caves had two stages. The implemented part – which had two rooms and a boss – focused on making the player move smart to get to the dragon lamps in order to kill them, and stay moving so that the dragon lamps’ fireballs did not hit Jacob, as well as training a bit of jumping, as can be seen from the images below. This was a rather early stage of my level design attempts, and the drawing on the left image was thus what I whipped up based on the general idea of the level with some information on height mapping, to get around the notion of drawing 3D on a 2D plane. Amazingly enough, the group liked the design of the level, and it was made into the game, as seen in the image to the right, where Jacob is seen overlooking the jumping section, from the top left part of the room.
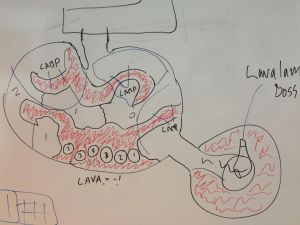
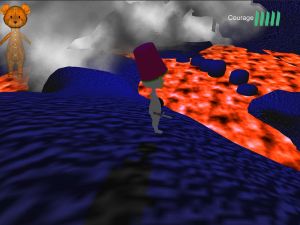
The second part of the caves was planned and described, but sadly did not make it into the game, because of increased workload and limited time. These two levels, focused more on the player taking choices between a “faster and harder” route and a “slower and easier” one, while still having to avoid the dragon lamps. The images below also contain some good supplementary comments, which helps elaborating on the different ways they went about this difficulty-mentality. In the end, the idea was that the lava lamp boss should be the 4th room, and the two new ones inserted in between, to gradually ramp up the difficulty.
However, as the amount of content in the game already seemed to be okay – and there were much other work to be done for the Unity-programmers – the 2nd and 3rd room was left out. I do, however, still like the way I got to use the height-differences in some other ways, other than varying the path. Again, this can also be read from the comments on the pictures. It is also something I really want to revisit, when looking to properly learn to build and shape terrain using 3D graphics, so expect me to link back to this at some point.
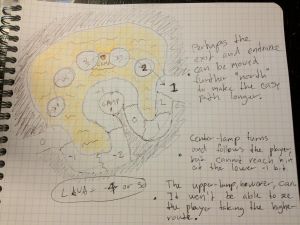
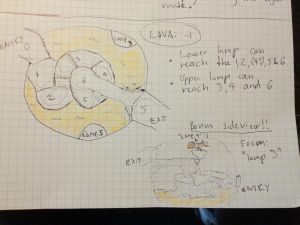
An entirely other idea was derived from a monster that was created as an idea for the game and the medieval basement setting; the paint bucket knight. What better place to have knights, than in a barracks? Small square-rooms and long narrow corridors – much different from the large open caves from earlier. When bringing the idea up to the group regarding this approach, it was also suggested to add various hazards to the level to spice it up. From there, the ideas started rolling, and I started shaping a level, which incorporated these elements.
The exterior part was kept pretty simple, but the idea was that the shelves in which the outside portal was located at, should act as a drawbridge-entry into the barracks, with actual paint buckets on the shelves to further show the gradual change. This also gave a loose idea of what to expect in the level, without saying too much. Surprise is always good. The images show how I had originally planned this exterior part of the level to look, alongside the actual entryway, complete with a portal.
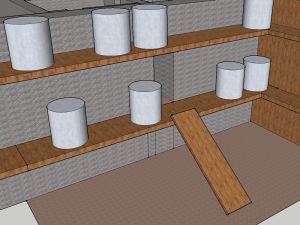
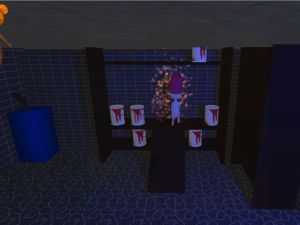
In the interior parts of the level, the paint bucket knights were made to patrol back and forth through the corridors, but that did not seem to be quite enough. Like with the dragon lamps, the player should have different options to get through a level. As such, the player should be able to sneak past the knights, without being detected. As seen in the picture below, on the right, the patrolling paths – and the knights – are shown by orange. The blocks are the knights themselves, and the long flat patches are their paths. Furthermore, the level was spiced up a bit by adding some flavor in the form of doors and closed-off hall-ways to add more “life” and realism, and so that it did not seem as linear as it was in reality.
However, the level still needed some diversity and use of the mentioned hazards. As thus, “the big room” – as seen in the center of the image to the right – was made to contain some traps and a large amount of paint bucket knights practicing their fighting skills, by fencing with each other. Here, there were also a second option for the player. Either he could – as before – simply fight the knights normally, or try to trick them into stepping into hazards to defeat them.
Rather than an end-boss like for the dragon lamps, I thought a good classic gauntlet type of event was appropriate. The idea was that, when you had gotten past the last patrolling knight which the player had to fight properly, the player would face a solid amount of knights slowly coming from different points in the last big room, seen in the right side of the overview picture. Again, the hazards could be used as an advantage. Sadly, this last part did not make it fully into the final version of the game, because the whole level was above the intended scope-size of the game. Still, the idea was fun to play around with.
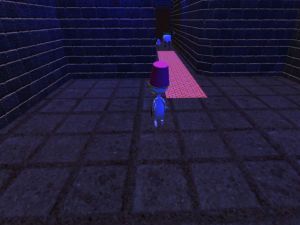
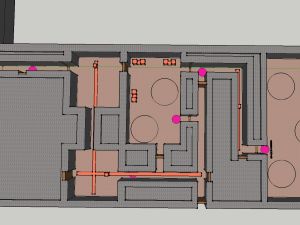
From the work done, I got around some different approaches to simple level design, and – as mentioned – is certainly something I want to revisit when learning to model levels in both Unity and adding 3D models to help with the shaping of the levels. This, however, mostly applies to the dragon lamp caves, as the barracks are much more simple in that regard, with the straight corridors and all. The caves would open for getting into playing around with planes, terrain and those sorts of things. But, that is for another time.

